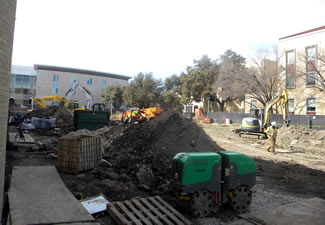Breaking Ground
Fort Worth, TX | January 2, 2013 11:20 AM | Print this story

By Andrea Hein, Harris College communications intern
Beginning in December, students have noticed significant changes between the Annie Richardson Bass Building and Charles D. Tandy Hall. The parking lot next to the Bass building disappeared over winter break as the first shovels dug into the ground to begin work on the new building addition.
A large fence currently surrounds the previous home of about 49 parking spaces, which have been since relocated to a lot on Lubbock Street. Campus police have been very busy adjusting to new parking areas surrounding the construction. New parking lots have required installed swipe access for security measures, but sometimes need readjusting for faculty and staff access.
Access to the Bass building itself has been very limited and has required flexibility from students and faculty as entrances are redirected. Students have found they can create their own “shortcuts” by weaving through grassy areas toward the most direct entrance, and have witnessed their paths turn into sidewalks within the same week.
Sharon Hudson, assistant to the Dean of Harris College of Nursing & Health Sciences, noted there are two entrances to the building on the west side. Handicapped entrances have needed special attention, readjustments and added handicap buttons to maintain accessibility to elevators inside the Bass building.
Hudson has been working on various changes such as granting ID access to other entrances around the building for faculty and staff. She discovered delivery companies had no access to parking, and requested parking regulations around the building be adjusted to accommodate deliveries.
Faculty and staff in the Bass Building have had to be flexible with various power and water outages, along with drilling and construction noise surrounding the building. Consistent communication and collaboration with the TCU Police Department has allowed these transitions to run smoothly.
Discussions regarding the new structure have been focused on details within the administrative offices, such as storage, counters, sinks and built-in units. Many of these details are specific for safety and function; however, the overall building design and plans have remained consistent throughout the project.
The new building will feature more office spaces for the College, access to faculty lounges, and departmental offices as well as expand nursing simulation and skills labs. The building should have an open, communal feeling with the new atrium and gathering places for students, faculty and staff.
“I am looking forward to having more lights, and open airy spaces because it tends to be dreary in here,” Hudson said.
Beginning in December, students have noticed significant changes between the Annie Richardson Bass Building and Charles D. Tandy Hall. The parking lot next to the Bass building disappeared over winter break as the first shovels dug into the ground to begin work on the new building addition.
A large fence currently surrounds the previous home of about 49 parking spaces, which have been since relocated to a lot on Lubbock Street. Campus police have been very busy adjusting to new parking areas surrounding the construction. New parking lots have required installed swipe access for security measures, but sometimes need readjusting for faculty and staff access.
Access to the Bass building itself has been very limited and has required flexibility from students and faculty as entrances are redirected. Students have found they can create their own “shortcuts” by weaving through grassy areas toward the most direct entrance, and have witnessed their paths turn into sidewalks within the same week.
Sharon Hudson, assistant to the Dean of Harris College of Nursing & Health Sciences, noted there are two entrances to the building on the west side. Handicapped entrances have needed special attention, readjustments and added handicap buttons to maintain accessibility to elevators inside the Bass building.
Hudson has been working on various changes such as granting ID access to other entrances around the building for faculty and staff. She discovered delivery companies had no access to parking, and requested parking regulations around the building be adjusted to accommodate deliveries.
Faculty and staff in the Bass Building have had to be flexible with various power and water outages, along with drilling and construction noise surrounding the building. Consistent communication and collaboration with the TCU Police Department has allowed these transitions to run smoothly.
Discussions regarding the new structure have been focused on details within the administrative offices, such as storage, counters, sinks and built-in units. Many of these details are specific for safety and function; however, the overall building design and plans have remained consistent throughout the project.
The new building will feature more office spaces for the College, access to faculty lounges, and departmental offices as well as expand nursing simulation and skills labs. The building should have an open, communal feeling with the new atrium and gathering places for students, faculty and staff.
“I am looking forward to having more lights, and open airy spaces because it tends to be dreary in here,” Hudson said.
